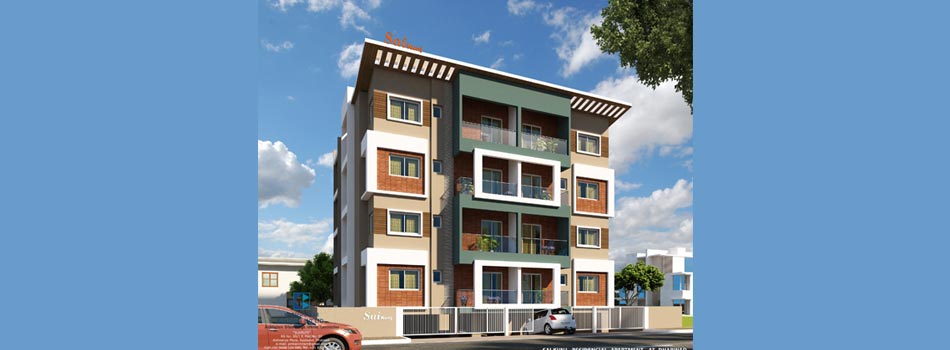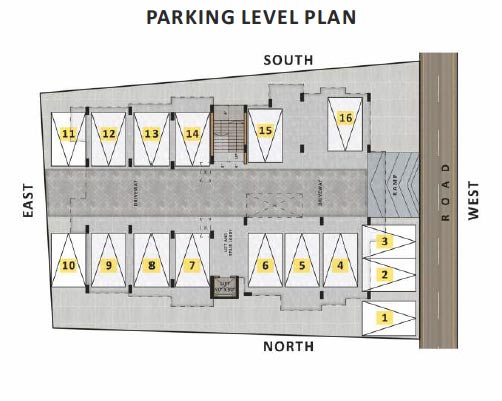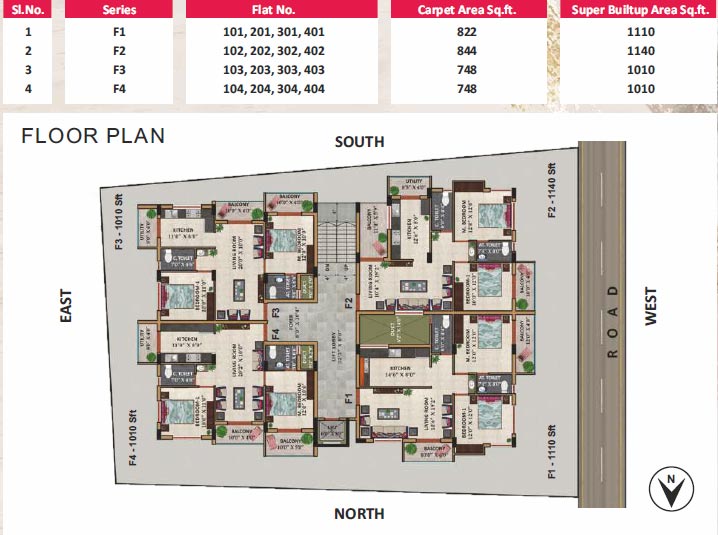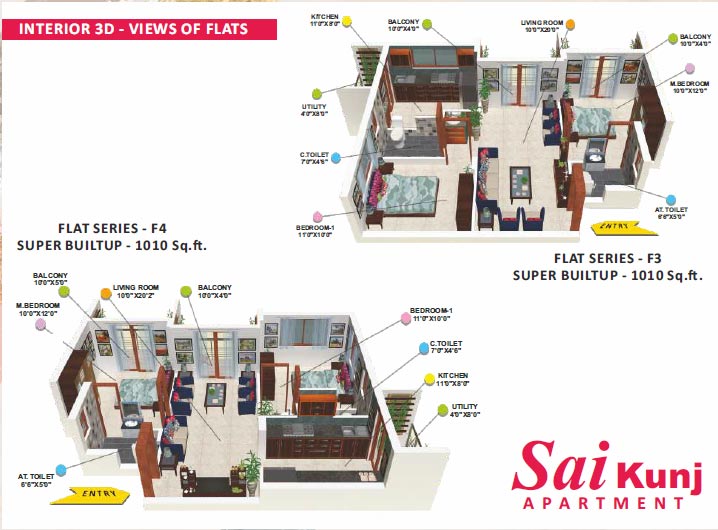Home / Ongoing Projects
SAI KUNJ APARTMENT

SAI KUNJ APPARTMENT, Gandhi Nagar, Dharwad.
SAI KUNJ APARTMENT

Parking Level

Floor Plan


Sai Kunj is so far another forthcoming yardstick in the success storyline of constructions by Vanishree Builders. The Company's so far triumph tales include "Sai Pearl","Sai Virat", "Sai Ram", "Sai Datta", "Sai Subhodh" at Dharwad
Location of the project is occupying the peace-loving neighbourhood of Dharwad city Gandhi nagar along side the ever busy, P.B.Road connectin the twin cities of the District. Gandhi nagar is an area brimming with undulating terrain, hillscapes, grass lands,greenery, farmlands and waterponds. Bundles of important institutuions and offices are existing here and have acted as a catalyst to attract students and people to settle here. Sai kunj is one such initative to cater settles needs with excellent amenities and comforts.

• Four floors of blissful living spaces of elite Standards.
• Automatic lift with an auto invertor backup for uninterrupted operation.
• Security cabin with CCTV and intercom facility to all flats.
• Fire retardant wires, concealed type conduits and modular switches.
• Carparking at Basement level for every flat.
• Parking areas have paved driveway.
• Solar water heater facility to all bathrooms.
• All kitchen taps have Purified water supply.
• Washroomsfordrivers and house keeping at ground level and ample water storage.
• FLOORING - Vetrified Tiles, Premium segments of 800x800 or 600x600 vetrified tiles.
• LOBBY AREA FLOOORING -Antiskid Vetrified Tiles.
• BATHROOM FLOORING- Antiskid Ceramic Tiles.
• WALL - Plaster and Paintfinished over Red Brick Walls.
• BATHROOM - Up to 7'0" Dado as per Architects selection.
• KITCHEN WORKTOP-Worktop finished with granite and stainless steel bowl sink.
• DOOR - Maindoor - Teakwood wood frame and teakwood panelled shutter and Internal door - Pinewood Shutterof premium quality as per architect.
• WINDOW - Powder coated Aluminium - three track glazed sliding shutter window with mosquito mesh and safety grills.
• Automatic lift with an auto invertor backup for uninterrupted operation.
• Security cabin with CCTV and intercom facility to all flats.
• Fire retardant wires, concealed type conduits and modular switches.
• Carparking at Basement level for every flat.
• Parking areas have paved driveway.
• Solar water heater facility to all bathrooms.
• All kitchen taps have Purified water supply.
• Washroomsfordrivers and house keeping at ground level and ample water storage.
• FLOORING - Vetrified Tiles, Premium segments of 800x800 or 600x600 vetrified tiles.
• LOBBY AREA FLOOORING -Antiskid Vetrified Tiles.
• BATHROOM FLOORING- Antiskid Ceramic Tiles.
• WALL - Plaster and Paintfinished over Red Brick Walls.
• BATHROOM - Up to 7'0" Dado as per Architects selection.
• KITCHEN WORKTOP-Worktop finished with granite and stainless steel bowl sink.
• DOOR - Maindoor - Teakwood wood frame and teakwood panelled shutter and Internal door - Pinewood Shutterof premium quality as per architect.
• WINDOW - Powder coated Aluminium - three track glazed sliding shutter window with mosquito mesh and safety grills.


