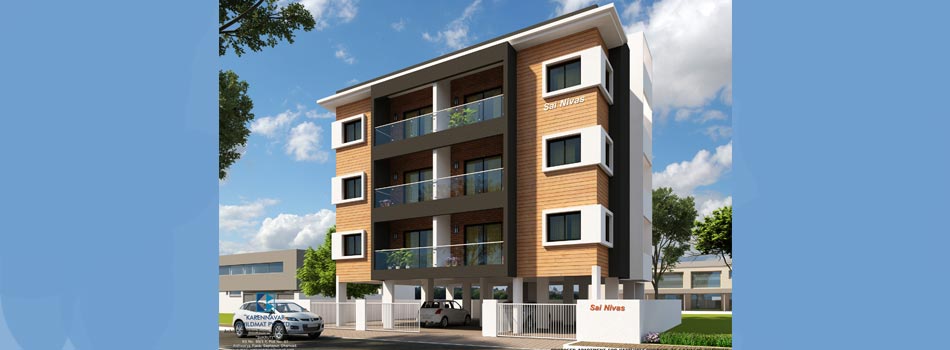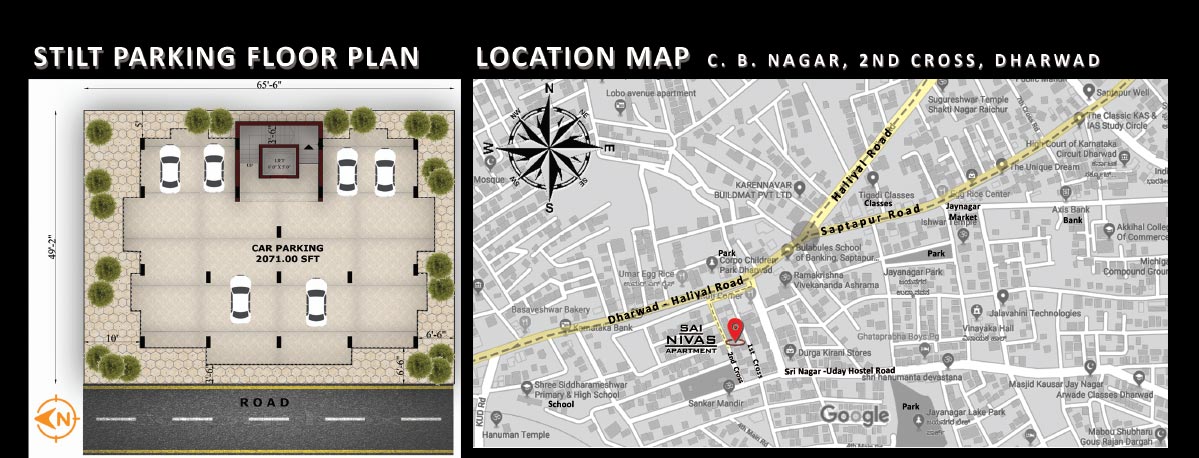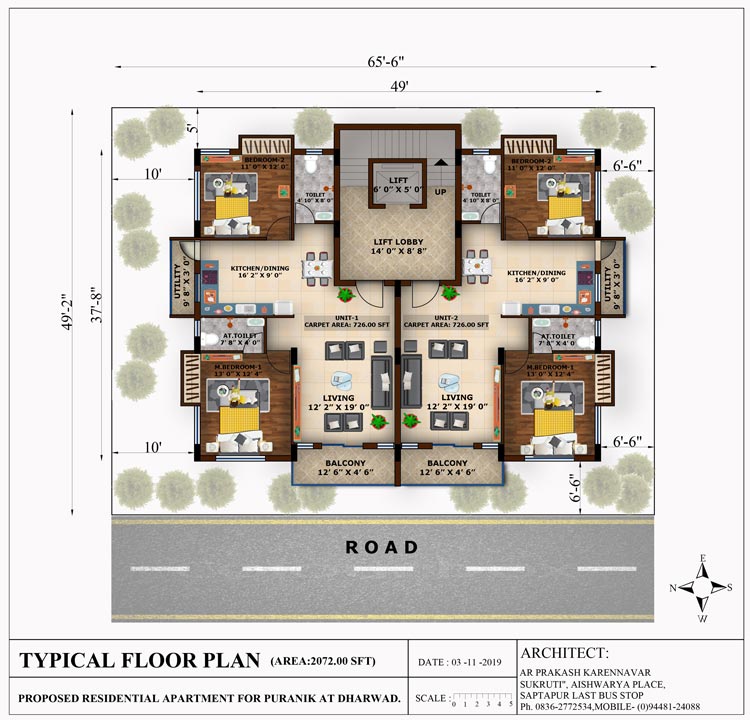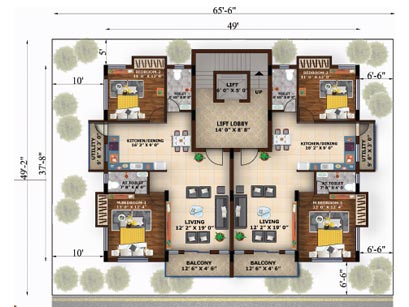Home / Ongoing Projects
SAI NIVAS APARTMENT

SAI NIVAS APPARTMENT, C. B. Nagar, 2ND Cross, Dharwad.
SAI NIVAS APARTMENT

Basement Floor

Floor Plan


Sai Nivas Apartment is a another prominant project by Vanishree Builders after their success stories of Sai Virat, Sai Pearl, Sai Parimal, Sai Ram, Sai Subodh and Sai Datta at Dharwad, It is proposed at C. B. Nagar, Saptapur a very calm and serene locality of Dharwad city.
The location of the project is in near proximity to the Railway Station, Bus, Banks, Insitutional and Commercial facilites within a one mile radius. Many important landmarks like Karnataka University, CIty Bus Stant, Railway Station, Banks, Colleges, School, local Market and city market of the city are well connected via public transport to this locality of Dharwad. Plenty of day to day services are available in this area and are convienent to approach them.

Flooring : -Antiskid Granite Vitrifed tiles premium segments of 800 x 800 or 600 x 600 vitrified tiles
Lobby Area :- Granite Antiskid Vitrified Tiles
Bathroom:- Antiskid Ceramic Tiles
Wall :- Plaster and paint finished red brick walls
Bathroom :- Up to 7'0" Dado as per architects selection
Kitchen Worktop: Worktop finished with granite and stainless steel bowl sink
Door:- Maindoor - Teak wood frame and teakwood panelled shutter and internal door - flush shutter of premium quality as per architect
Window :- Powder coated aluminium three tract glazed sliding shutter window with mosquito mesh and safety grills.
Lobby Area :- Granite Antiskid Vitrified Tiles
Bathroom:- Antiskid Ceramic Tiles
Wall :- Plaster and paint finished red brick walls
Bathroom :- Up to 7'0" Dado as per architects selection
Kitchen Worktop: Worktop finished with granite and stainless steel bowl sink
Door:- Maindoor - Teak wood frame and teakwood panelled shutter and internal door - flush shutter of premium quality as per architect
Window :- Powder coated aluminium three tract glazed sliding shutter window with mosquito mesh and safety grills.


