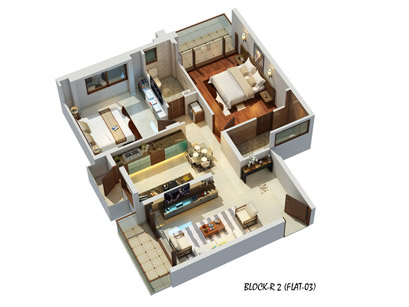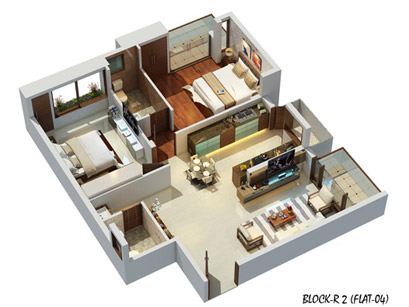Home / Ongoing Projects
SAI PRASAD APARTMENT
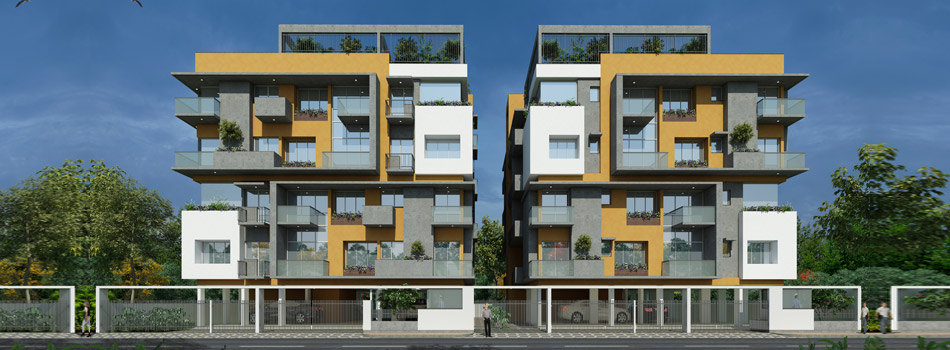
SAI PRASAD APPARTMENT, Kalyan Nagar, Dharwad.
SAI PRASAD APARTMENT

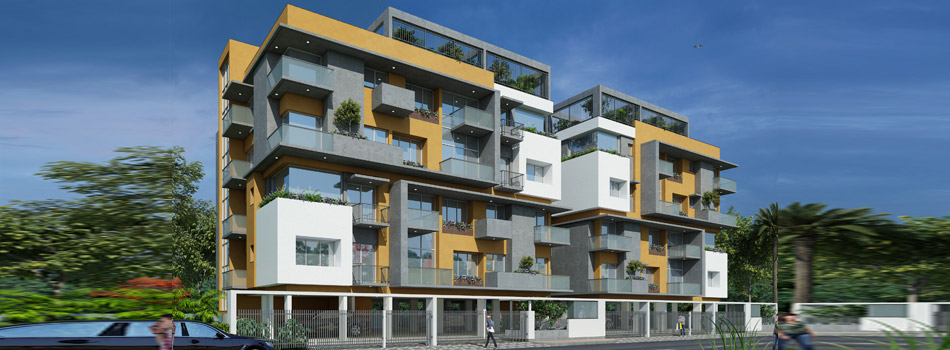
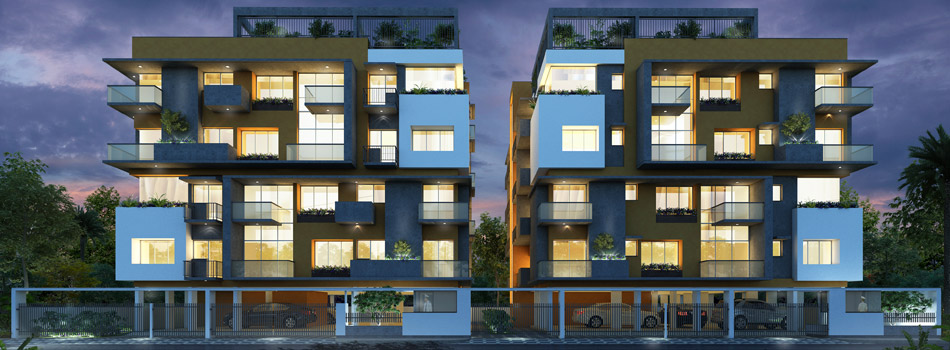
Basement Floor
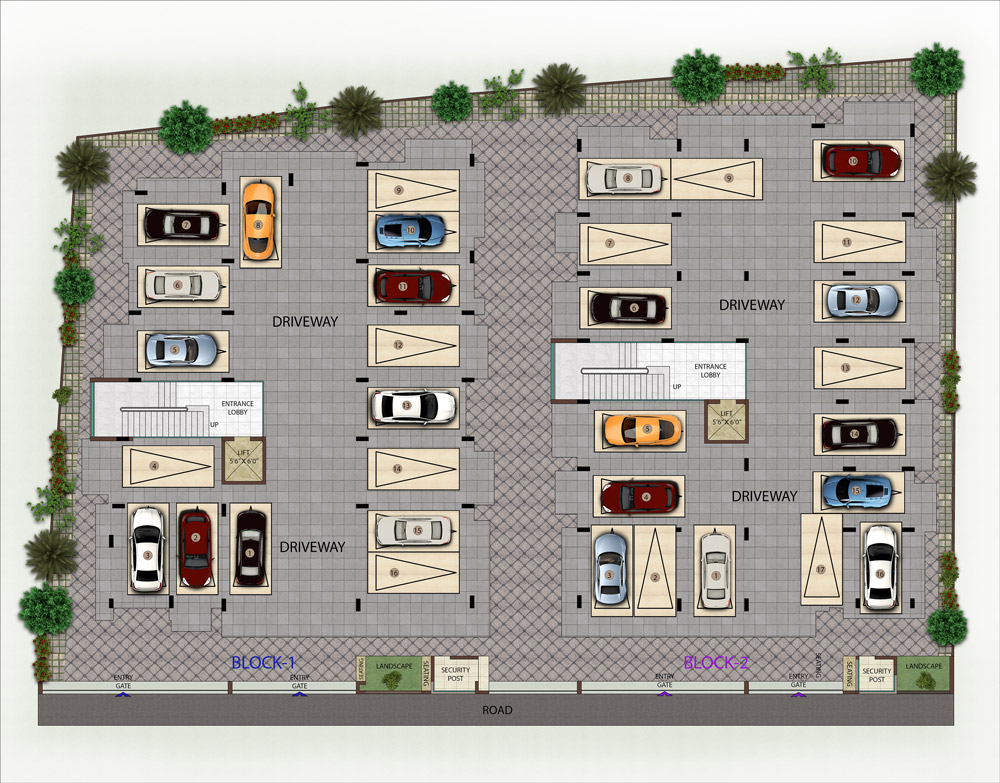
Floor Plan
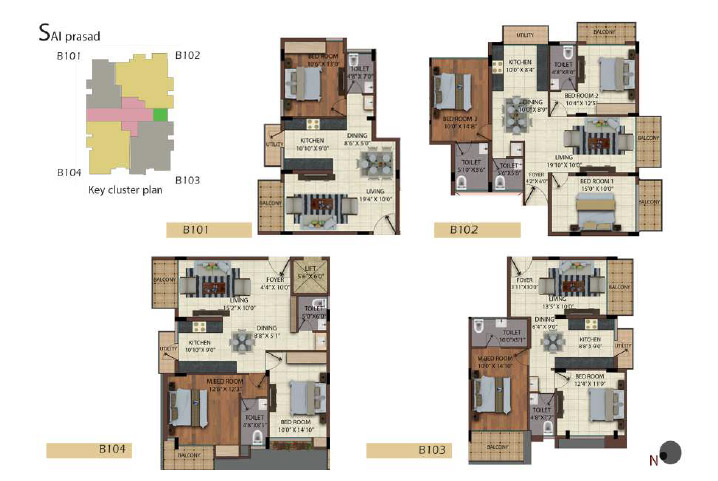

Flooring vitrified tiles 800x800 or 600x600 of premium segment, granite/anti skid vitrified tiles for common lobby areas.
Seismic rcc frame structure designed by well known structural designer
Wall are red brick with plastered and paint finished
Bathrooms are finished with anti skid ceramic tiles for floor and dado up to 7"0" as per architects selection
Kitchen worktop finished with granite with stainless steel single bowl sink.
Teak wood frame and teak wood paneled shutter for main door and internal doors with flush shutter fo premium quality as per architects specs
Windows powder coated aluminium three track glazed sliding shutters with mosquito mesh and safety grill
Seismic rcc frame structure designed by well known structural designer
Wall are red brick with plastered and paint finished
Bathrooms are finished with anti skid ceramic tiles for floor and dado up to 7"0" as per architects selection
Kitchen worktop finished with granite with stainless steel single bowl sink.
Teak wood frame and teak wood paneled shutter for main door and internal doors with flush shutter fo premium quality as per architects specs
Windows powder coated aluminium three track glazed sliding shutters with mosquito mesh and safety grill

Four floors of luxurious living spaces of elite standards.
Automaic lift with auto invertor dbackup for uninterrupted operation
Car parking for easch flat at ground level
Paved drive ways for parking area
Security cabin with cctv and intercom facility to all flats
Biometric access control at ground lobby level
RO water suppluy to all kitchen taps
Solar heated water to all bathrooms.
Entrance lobby with sunken garden at each floors
Common washroom at ground level for drivers and house keeping conceled
Type conduits, fire retardan wire with modular switches
Ample water storage at ground level with 16000 LTS and overhead tank with same capacity
Automaic lift with auto invertor dbackup for uninterrupted operation
Car parking for easch flat at ground level
Paved drive ways for parking area
Security cabin with cctv and intercom facility to all flats
Biometric access control at ground lobby level
RO water suppluy to all kitchen taps
Solar heated water to all bathrooms.
Entrance lobby with sunken garden at each floors
Common washroom at ground level for drivers and house keeping conceled
Type conduits, fire retardan wire with modular switches
Ample water storage at ground level with 16000 LTS and overhead tank with same capacity





