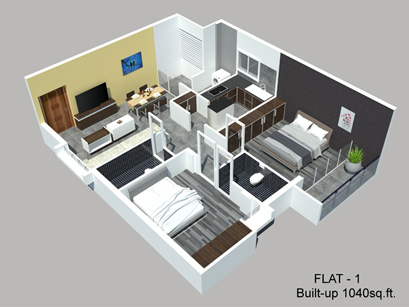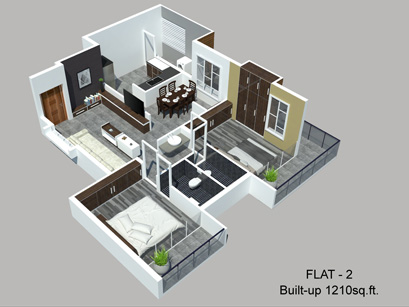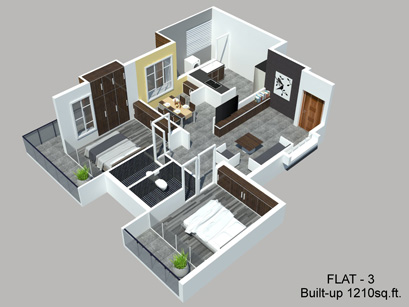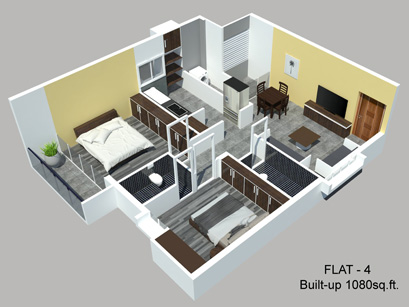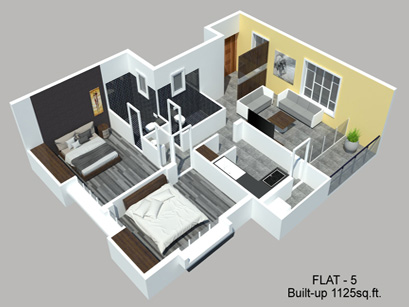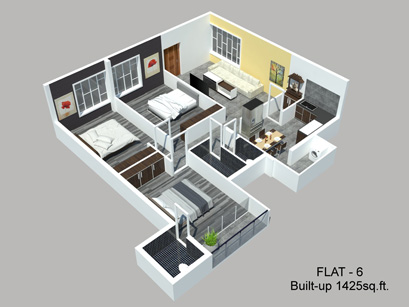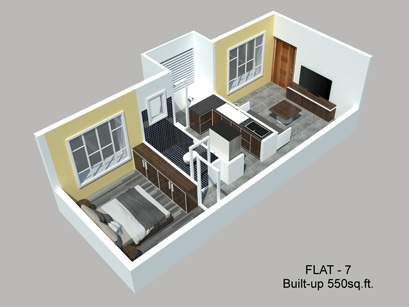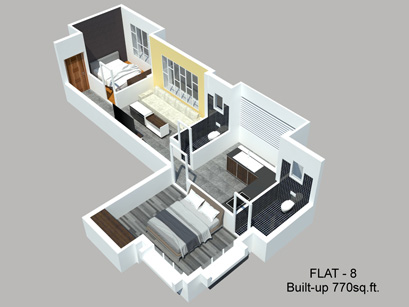Home / Completed Projects
- Project Details
- View
- 3D Plan
- Floor Plan
- Amenities / Features
- Parking Plan
- Site Location
- RERA Certificate
SAI RAM APARTMENT
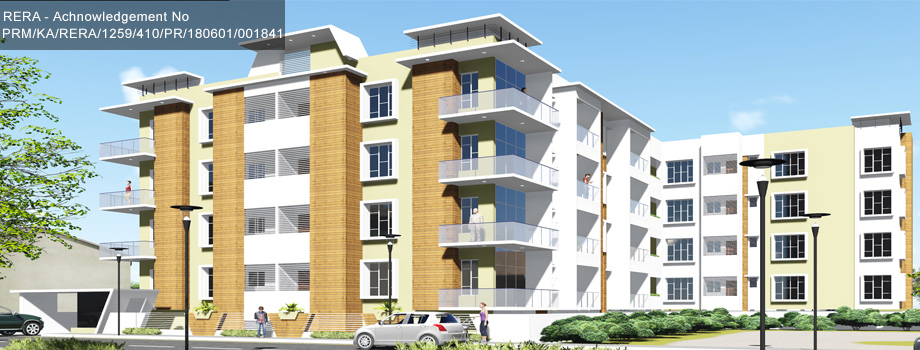
Sairam Apartment, Kabbur Road, Near Raghattom Math Dharwad.
SAI RAM APARTMENT
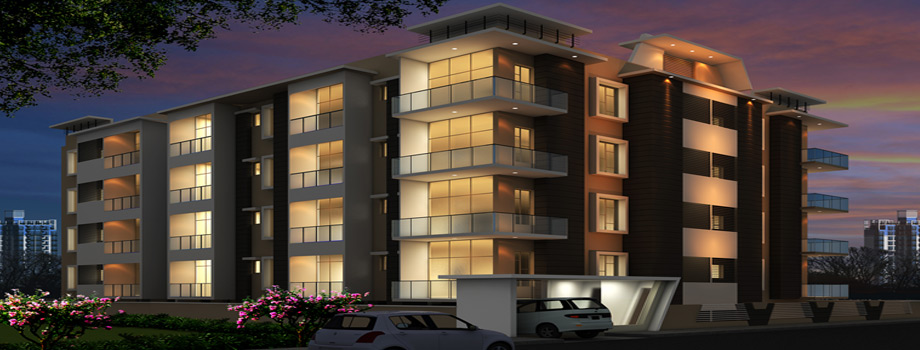
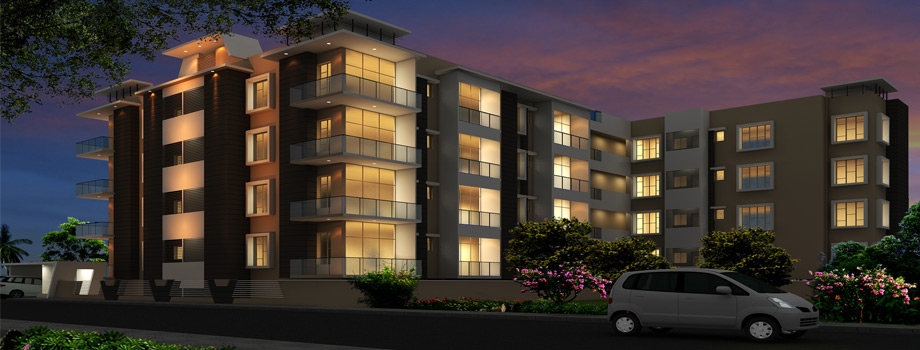
Basement Floor
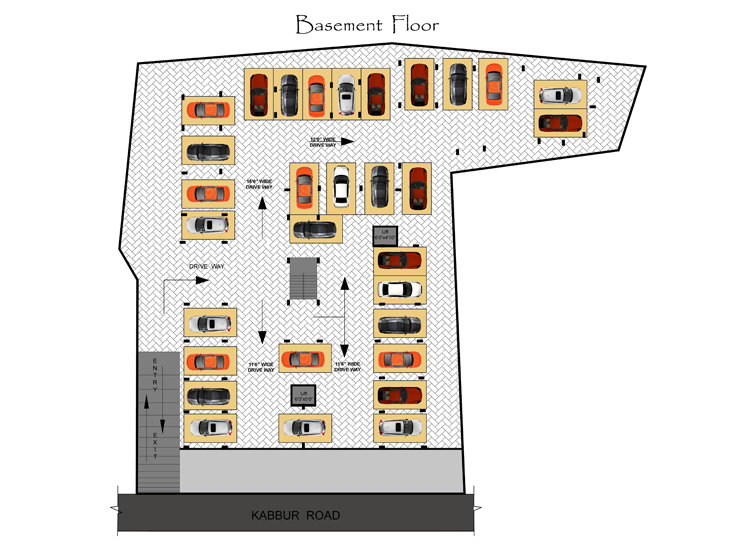
Floor Plan
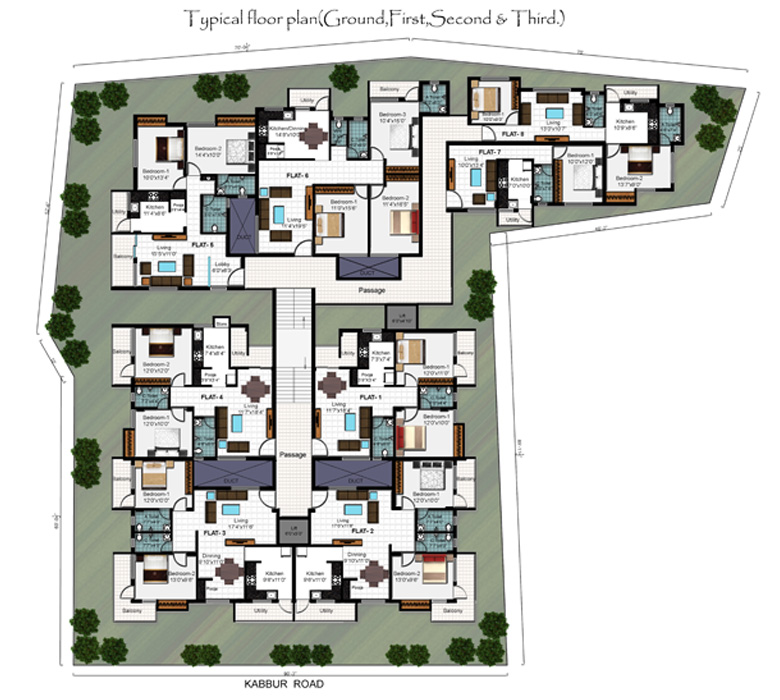
SAIRAM APARTMENT
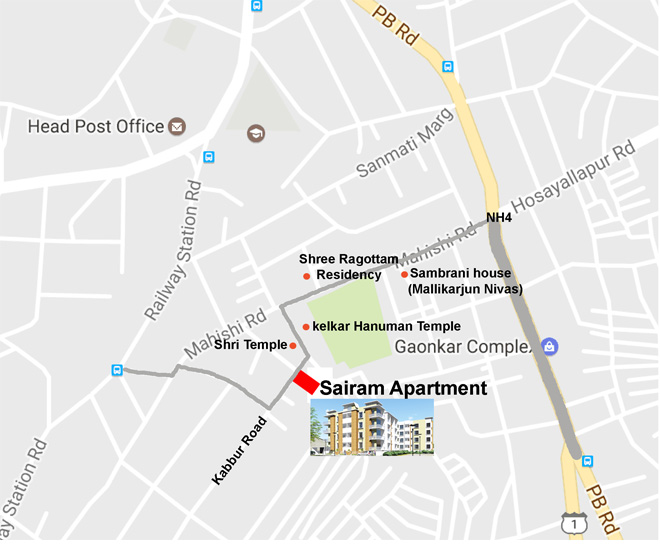
Sairam Apartment, Kabbur Road, Near Raghattom Math Dharwad.
RERA - Registration Certificate of Project
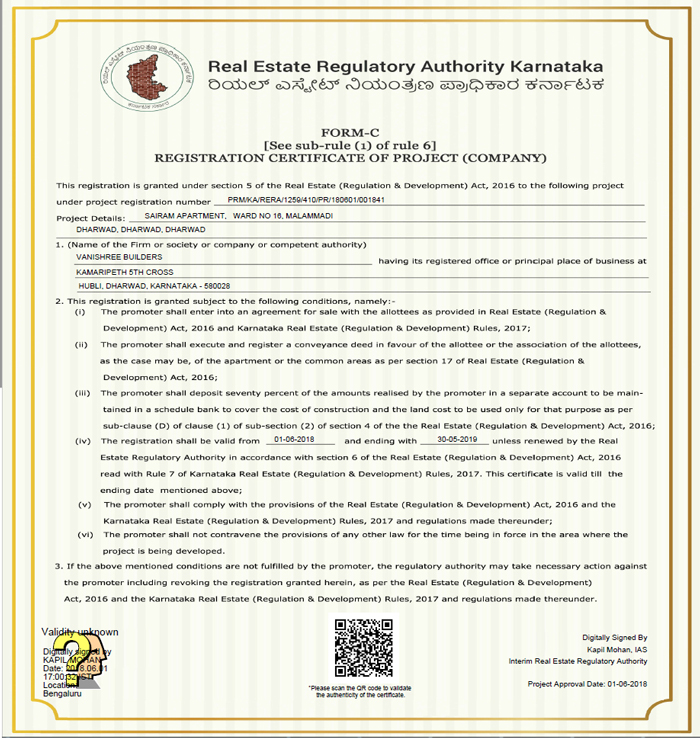

RCC Structure
Wall: Burnt red brick walls for both internal and external.
Plastering: Smooth Plastering with lime rendering for interior to receive emulsion and sponge finish for exterior.

Vitrified flooring for the entire flat.
7' height glazed tile dado in bath & 4" in toilets.
4' height in kitchen above the platform.

Main door of teak wood frame with polised shutters, other door hard wood frames with flush shutters.

Aluminium 2-3 track powder coated windows, MS safety grills with mosquito mesh.

Antifungal paint or equivalent paint for external walls
Internal walls and celling OBD/Emulsion, all MS railling in enamel paint.

CCTV camera at the entrance and exit.

One car parking for each flat.
24 Hrs bore water supply
corporation water for drinking
Paved pathway in cellar,
Solar water for all bathrooms
Lift facilities.
24 Hrs Security.
Kitchen: Granite Counter top with stainless steel sink.
Electrical: Concealed type conduits, fire retardant wire and with modular switches.
Lift: Two numbers automatic lift with 6 passenger load.
T.V. & Telephone: One point each in the living room.
Generator Backup: For lift, pump and common area lighting.


