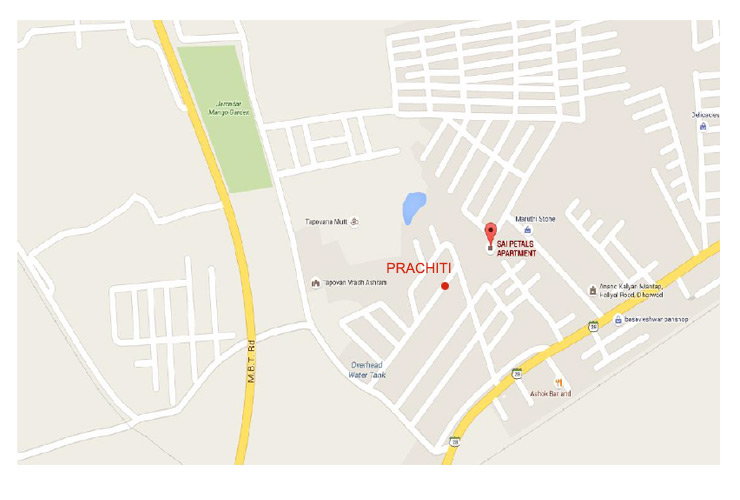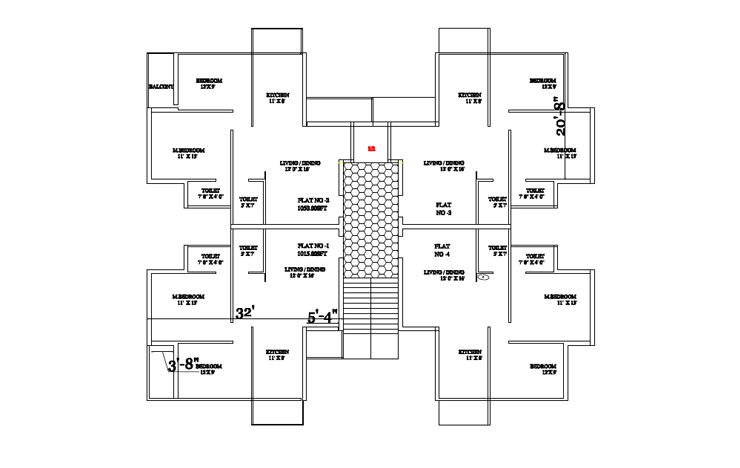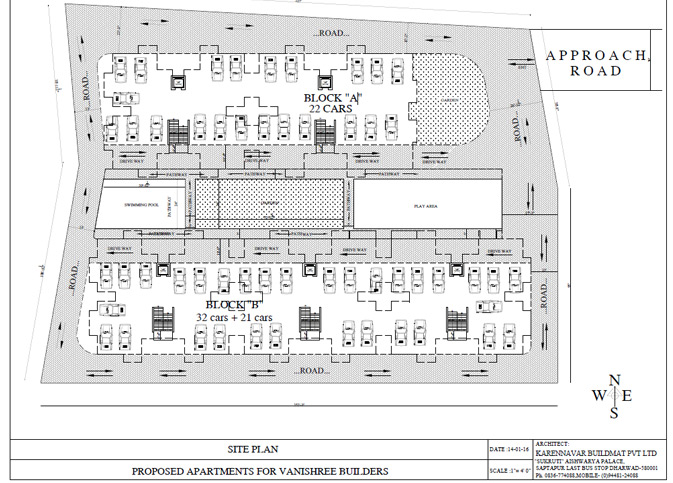Home / Upcoming Projects
Part Plan
Wing --A
Flat . No.
| 1 | 2 | 3 | 4 | 5 | 6 | 7 | 8 |
| 101 | 102 | 103 | 104 | 105 | 106 | 107 | 108 |
| 201 | 202 | 203 | 204 | 205 | 206 | 207 | 208 |
| 301 | 302 | 303 | 304 | 305 | 306 | 307 | 308 |
Facing
| EAST | EAST | WEST | WEST | EAST | EAST | WEST | WEST |
Unit
| 2BHK | 2BHK | 2BHK | 2BHK | 2BHK | 2BHK | 3BHK | 3BHK |
Area in Sqft.
| 970 | 970 | 970 | 950 | 970 | 950 | 1310 | 1310 |
Wing --B
Flat . No.
| 1 | 2 | 3 | 4 | 5 | 6 | 7 | 8 | 9 | 10 | 11 | 12 |
| 101 | 102 | 103 | 104 | 105 | 106 | 107 | 108 | 109 | 110 | 111 | 112 |
| 201 | 202 | 203 | 204 | 205 | 206 | 207 | 208 | 209 | 210 | 211 | 212 |
| 301 | 302 | 303 | 304 | 305 | 306 | 307 | 308 | 309 | 310 | 311 | 312 |
Facing
| EAST | EAST | WEST | WEST | EAST | EAST | WEST | WEST | EAST | EAST | WEST | WEST |
Unit
| 2BHK | 2BHK | 2BHK | 2BHK | 2BHK | 2BHK | 2BHK | 2BHK | 2BHK | 2BHK | 2BHK | 2BHK |
Area in Sqft.
| 970 | 970 | 970 | 950 | 970 | 950 | 970 | 950 | 970 | 950 | 970 | 950 |
SAI VIRAT APARTMENT

RCC Structure
Solid bricks masaonary for super structure
Inside single coat plaster and outside double coat plastering
Solid bricks masaonary for super structure
Inside single coat plaster and outside double coat plastering

Virtified tiles in living and dining area
Antiskid ceramic tiles in balconies, bathrooms and toilets.
Kitchen platform in granite
Bath toilet dado of 7 height.
WC of 4 dado.
Antiskid ceramic tiles in balconies, bathrooms and toilets.
Kitchen platform in granite
Bath toilet dado of 7 height.
WC of 4 dado.

Teak Wood doors for main entrance and pooja
All bedroom doors are flush doors of 7' height with hardwood frame
Granite door frames for bath and toilet.
All bedroom doors are flush doors of 7' height with hardwood frame
Granite door frames for bath and toilet.

All Aluminium windows are powder coated with mosquito mesh shutters and with M.S. safety Grill.

Antifungal paint or equivalent paint for external walls
Internal walls and celling OBD/Emulsion, all MS railling in enamel paint.
Internal walls and celling OBD/Emulsion, all MS railling in enamel paint.

CCTV camera at the entrance and exit.

Individual car parking.
Solar water connection to all the bathroom is provided.
Passenger lift with generator backup.
Security room.
Solar water connection to all the bathroom is provided.
Passenger lift with generator backup.
Security room.
 Architect
Architect
PRAKASH KARENNAVAR
 Structural Engineer
Structural Engineer
MOHAN Dandin





